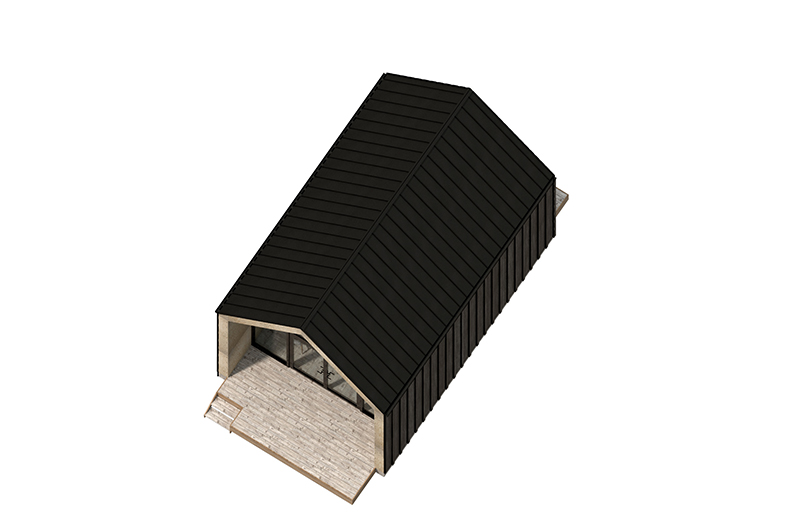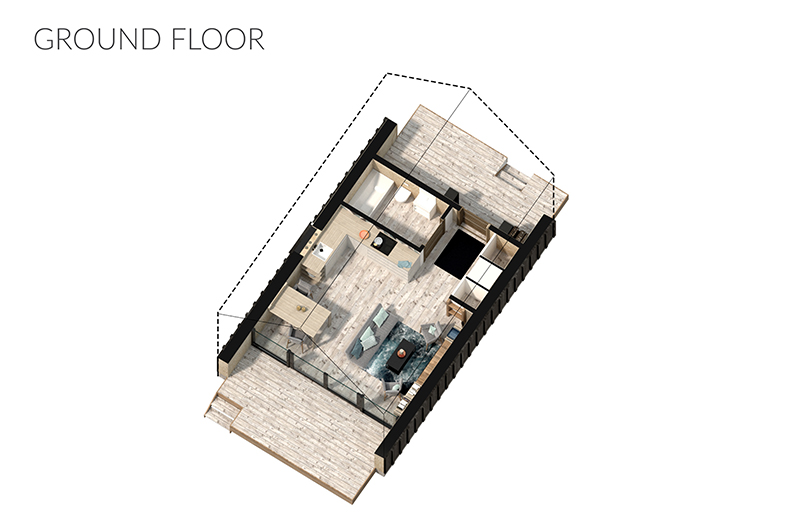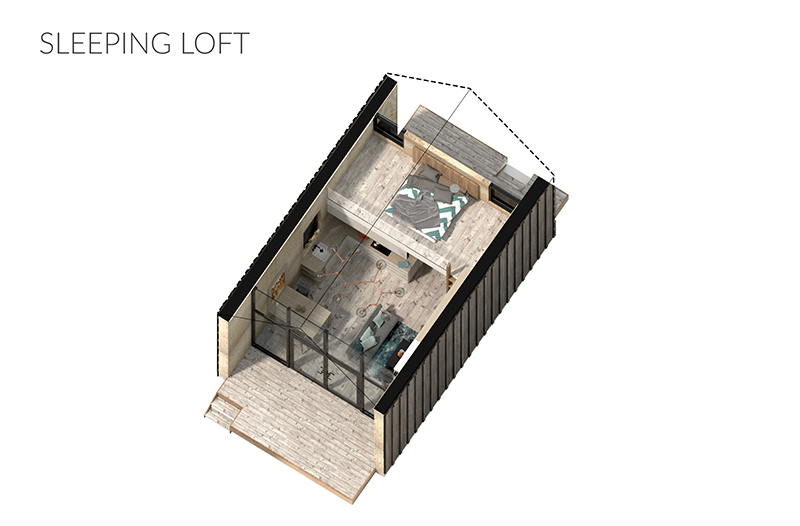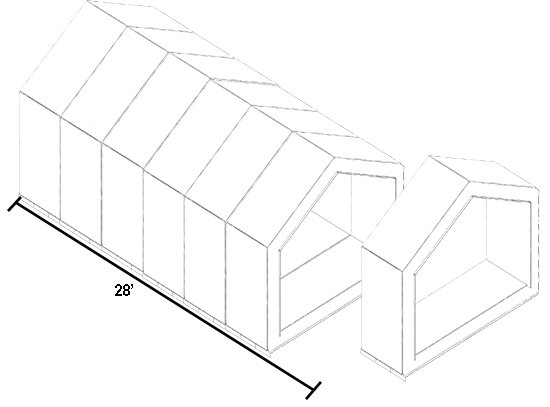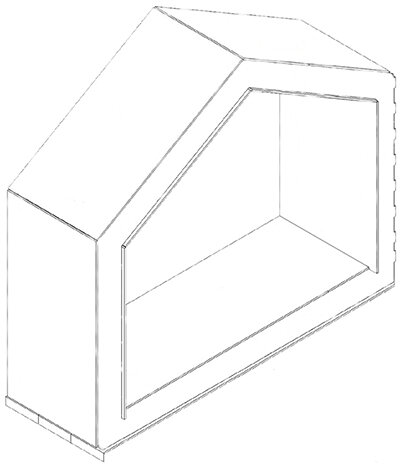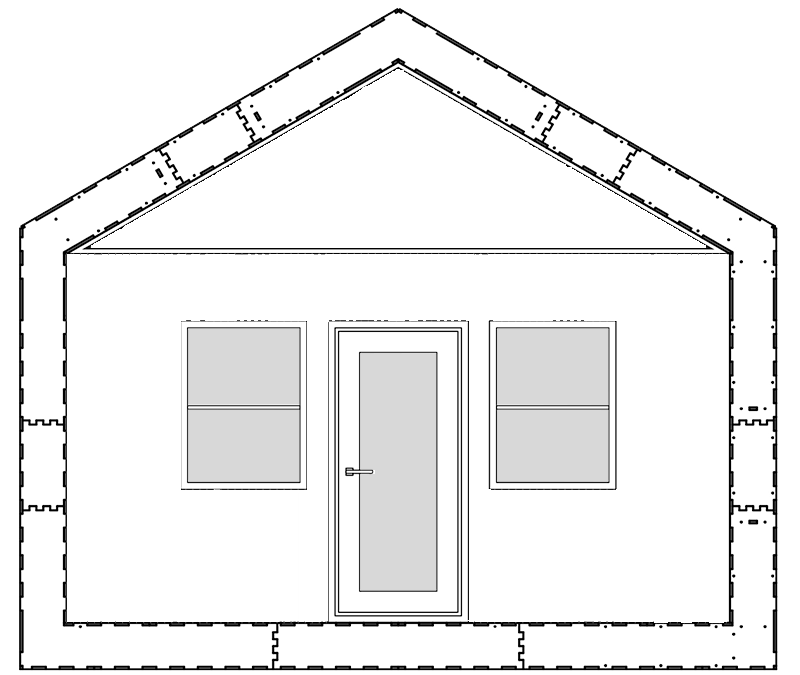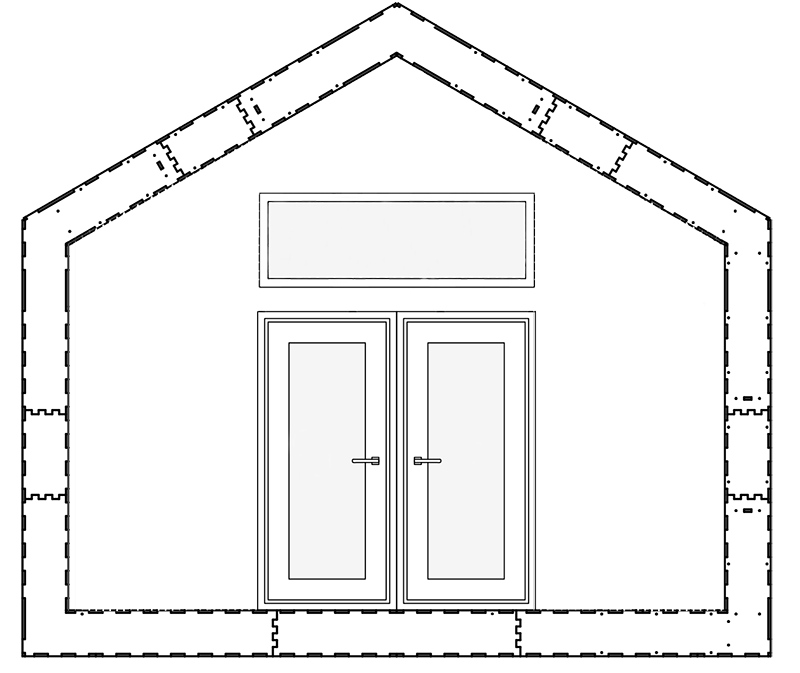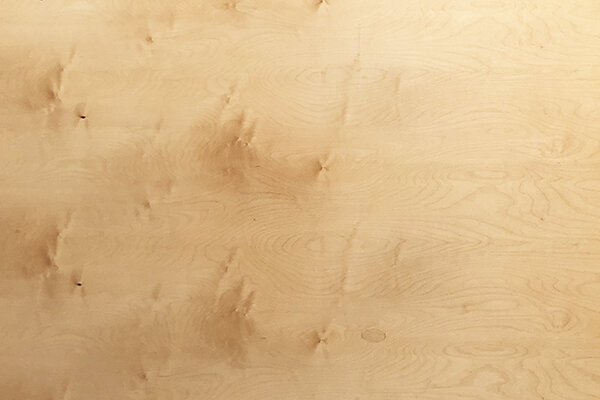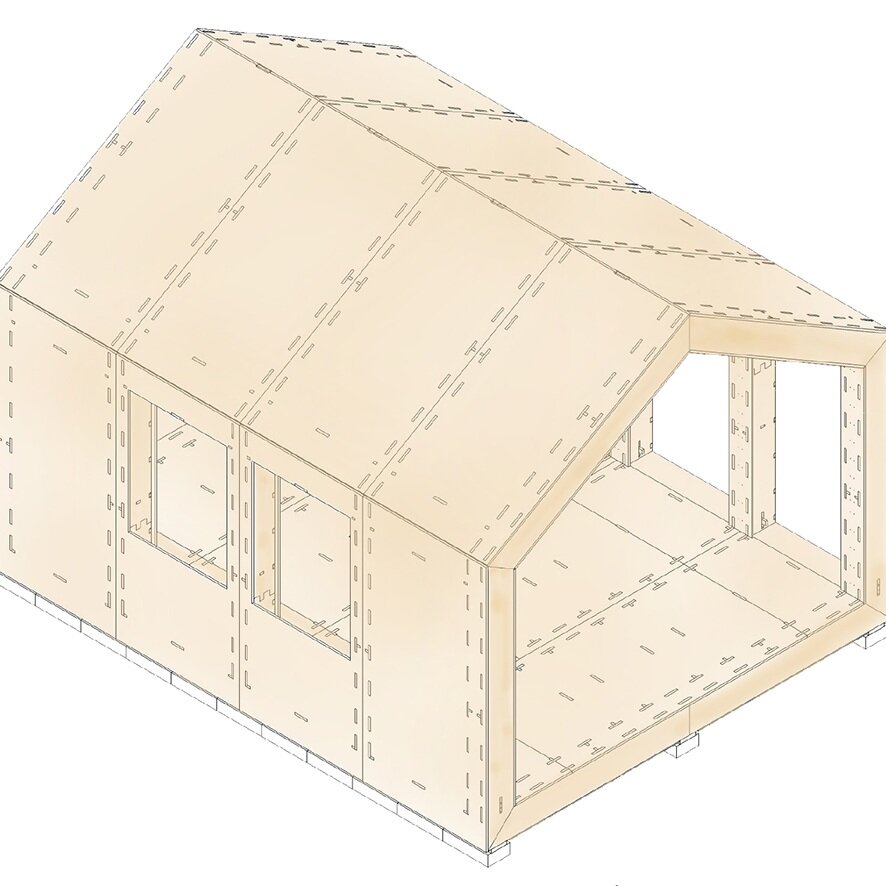A Faster, Stronger, Less Expensive Option for a Small Home, Cabin, Office, or Rental Unit
We are currently not taking new orders. Sign-up to be added to the Waitlist.
HOW IT WORKS
1. Pick Your Width (16’ or 20’)
2. Pick Your Length (increments of 4’)
Example shown: (7) rings (each 4’) create length totaling 28’
3. Choose Window Placement on Each Ring
No Windows
Right side window
Left side window
Windows on both sides (not available on first or last rings)
4. Choose Your End Walls
All glass
5. Choose Your Interior Finish (for walls and ceilings)
Baltic Birch
Baltic Birch is a great choice if you’re planning on using the interior sheathing as your final wall and ceiling material. A clear coat will give this wood a beautiful luster.
Unfinished Plywood
AM Plywood: Clear veneer front with a C backing; can be painted.
AC Plywood: An “A” front (no more than 6 wood patches or no more than 6 synthetic repairs) with a “C” backing; can be painted.
C Plywood: C front and back - good choice if you will be putting another material over the sheathing.
6. Order Your Structure
When the pieces of your house are finished being cut we can ship the pieces of your structure to you, or you can pick them up (depends on your location)
You (and your friends and family) put the structure together, or hire someone to do it for you
WHAT’S INCLUDED
All structural plywood (cut and labeled) to erect the envelope of the structure
Exterior sheathing (3/4” plywood)
Exterior roof sheathing (3/4” plywood)
Sub-flooring (3/4” plywood)
Ceiling panels (3/4” plywood)
DOES NOT INCLUDE: foundation, doors/windows, paint, finished roofing/siding/flooring, plumbing, electrical, lighting, stairs, shipping
Image 1: Cut parts
Image 2: “Rings” put together and stood up
Image 3: Diagram of sample framing package
“ASMBL side-steps entrenched building methods to deliver easy-to-afford and easy-to-ASMBL homes. ”


